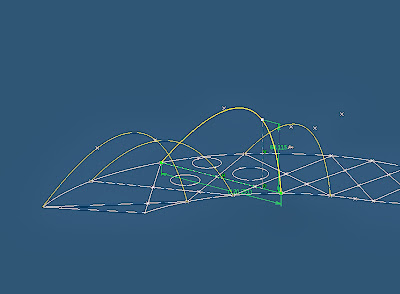Assignment 3 | Framework
Oriente Station by Santiago Calatrava
The exploration of framework using digital project is a fundamental step to the later complex spatial structure. By looking at Oriente Station, an attempts are to rebuild the frame structure and to estimate structure stability.
The first step is to set up the plan. In plan, both the column bottom positions and the coverage of each 'cellular shade' are determined.
Construct the vaults around four corners of a 'square cell'. Put another plane alone the column and put the circle as the middle section of the structure.
The vault is composed by two mirrored arches which are also the profile lines of the final structural surface.
By changing the diameter of the arch, the profile curve of top structure can vary in a spectrum that accommodates more opportunities of different aesthetic needs as well as structural feasibility needs.
The top profile, middle section and bottom frame are used together to create the multinational surface, which renders the geometry of the structure more tangible and comprehensible.
The profiles of the structural surface are extracted and points which separate the curve evenly are introduced. Together they form the base of the framework.
By connecting the inserted points and provided a secondary system of interpolated points, the framework is constructed completely.
When put in to STAAD, the estimation of structure reliability is achieved, as shown below.
Tension/ Compression Analysis
Deflection and distortion of the structure under vertical heavy load.
Variations:
1. Changing the ARCHES as the profiles of the top part of the structure.
2. Changing the middle section(Rm) and bottom section(Rb). (Rm~ Rb)
(Rm~ 1/Rb*10)
Wire Framework Variation (Based on Rm~ 1/Rb*10)



























